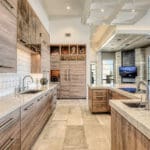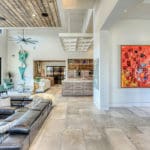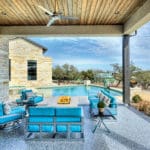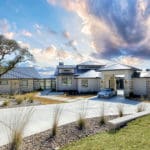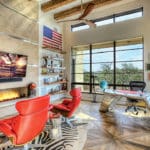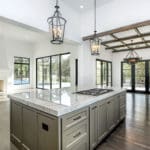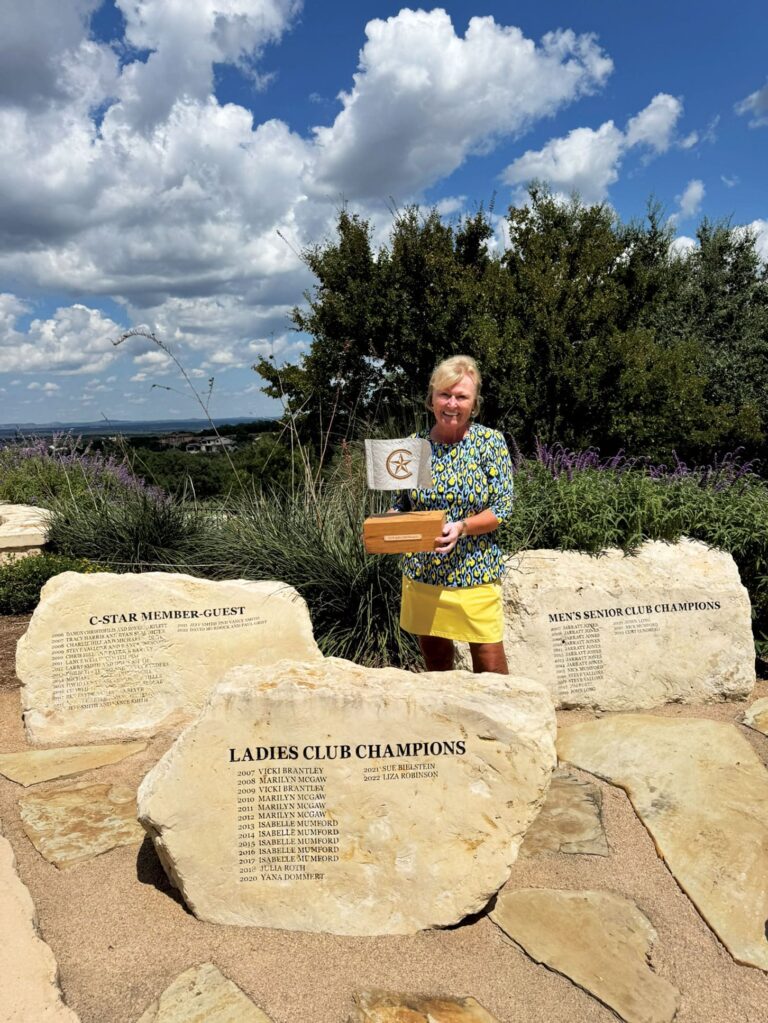By Mauri Elbel :: Photography by Chris Mendiola
When Alex and Sherry Preston grew tired of Houston’s constant hum, they set their sights on Cordillera Ranch where uninterrupted Hill Country and golf course views provide a peaceful alternative to big city noise and bumper-to-bumper traffic.
The couple, who now splits the year between their homes in Cordillera Ranch and, coincidentally, Cordillera, Colorado, says they fell in love with the master-planned community nestled in the heart of the Hill Country as soon as they first discovered it. But, rather than opting for the traditional Hill Country style typical of homes throughout the community, the Prestons envisioned a modern house for their three-acre double lot that eyeballs five fairways.
“Our house in Colorado is a big, Tuscan Mediterranean-style home so we wanted to design something completely different,” says Sherry Preston of their glass-surrounded 4,700-plus square foot home sitting on the golf course. “We wanted something very contemporary –– something much more modern.”
Armed with strong visions for what they wanted their home to be, the Prestons joke that they were fired by their first architect. Soon after, they turned to J Terrian Designs and Garner Homes.
“When the Prestons approached us about designing and building a modern home in Cordillera Ranch, immediately, our interests were high,” says Trey Garner, owner of Garner Homes who built the home designed by Jim Terrian. “We were excited to get to do something different for our market, and be a part of something new for Cordillera Ranch, too.”
One of the defining elements of the Prestons’ stunning home is the 22-foot-long by 12-foot-wide walkway featuring floor-to-ceiling commercial glass that connects the two main living structures, funneling in light and views from every angle.
“It looks like an airport terminal,” says Alex Preston. “There are a lot of concepts of this house — from our walls to our ceiling features –– that came from things we saw and loved in restaurants or modern office buildings and then incorporated them.”
Ample glass, clean lines and recessed baseboards create a modern and minimalist canvas for their extensive art collection. While the material palette and design elements found throughout the home are very similar to those selected for many of Garner Homes’ projects –– native stone, an abundant use of windows and natural light, high ceilings and open floor plans –– Garner says the real difference stems from the way they were used. For example, Garner Homes installed the native stone in clean linear patterns on the exterior of the home and used metal channels to separate the stucco walls, creating a modern plastered panel look. The standing seam metal roof is standard in Hill Country design, but the team used it here with a sleek color and low pitches.
“Items we already used and understood, we re-envisioned and gave new energy to in order to get a different look,” says Garner.
Replacing the typical wood tongue and groove patio ceilings, this project takes a departure with a special spruce product from a Colorado artisan and friend of the couple who has a proprietary method for taking wood and turning it into art. It is used on the ceilings throughout the interior and exterior of the home to provide warmth to the otherwise contemporary design.
“We shipped in a truckload of beetle kill spruce from a friend in Colorado who owns Vintage Woods Inc.,” says Alex Preston. “It really is warm and unique.”
This is just one of the standout features in the Prestons’ home. Everywhere you look there is something interesting, says Alex Preston.
“It is all about zing,” he says. “That was our buzz word throughout the design. When you walk in the house, I wanted you to look straight out and get zinged, look right and get zinged, look left and get zinged and then go and explore. And we accomplished that.”
For example, some interior walls have 3D blocks that create cool textures while remaining clean and contemporary. The interior flooring replicates industrial concrete but is actually Italian porcelain. Outside, sprawling patios equipped with cozy seating areas and fire pits give way to a palatial pool that overlooks the greens.
“We were really proud to be a part of this project,” says Garner. “The clients had a clear vision of what they wanted, and were very active and collaborative during the design process. Those meetings were fun and were always very high energy. The results are clear in the photos — every square foot of this home was given consideration during the design process and given meticulous attention by our construction team of Matt Johnson and Amy Henderson. Each room has a unique feature and we love projects like that.”
One standout space in the house is the bar/wine room, which serves as an anchor point in the large great room. The steel and glass enclosure, sleek and modern antiqued mirror and warm wooden wine racks soften the feel of the space. The Retreat, a spacious area off of the great room, kitchen and dining rooms, is another area Garner considers a gem.
“When the Prestons shared that they wanted this room to be depressed, or sunken, we were surprised,” says Garner. “They come from Colorado where multiple levels and sunken rooms are the norm, and I’m glad we followed their lead on this. It’s a very cool room and though this section of the house is very open, this room does a great job of holding its own against the adjacent grand spaces –– it is cozy yet very much a part of the larger area.”
The master suite features oversized windows that allow natural light to pour in and overlooks the golf course –– the perfect view for the couple, both avid golfers, to wake up to.
In the kitchen, the Prestons worked very closely with the team and suppliers to source the perfect cabinetry, tile and fixtures. Sleek acrylic cabinetry is set against three-dimensional tile for a complementary yet juxtaposed effect.
“A monolithic oversized kitchen island sits beneath a custom-built wood grid that hangs from the ceiling like a cloud,” says Garner. “The ceilings soar and the spaces are oriented toward an impressive view of the course. It is a wonderful use of materials, volume and natural light.”
But what Garner says he is most pleased with is the experience of working with the Prestons, who were both creative and enthusiastic throughout the project.
“I know they are happy with their home, and we’ve been happy to share in that excitement with them,” says Garner.
Garner Homes
210.493.1686
www.garnerhomes.com


