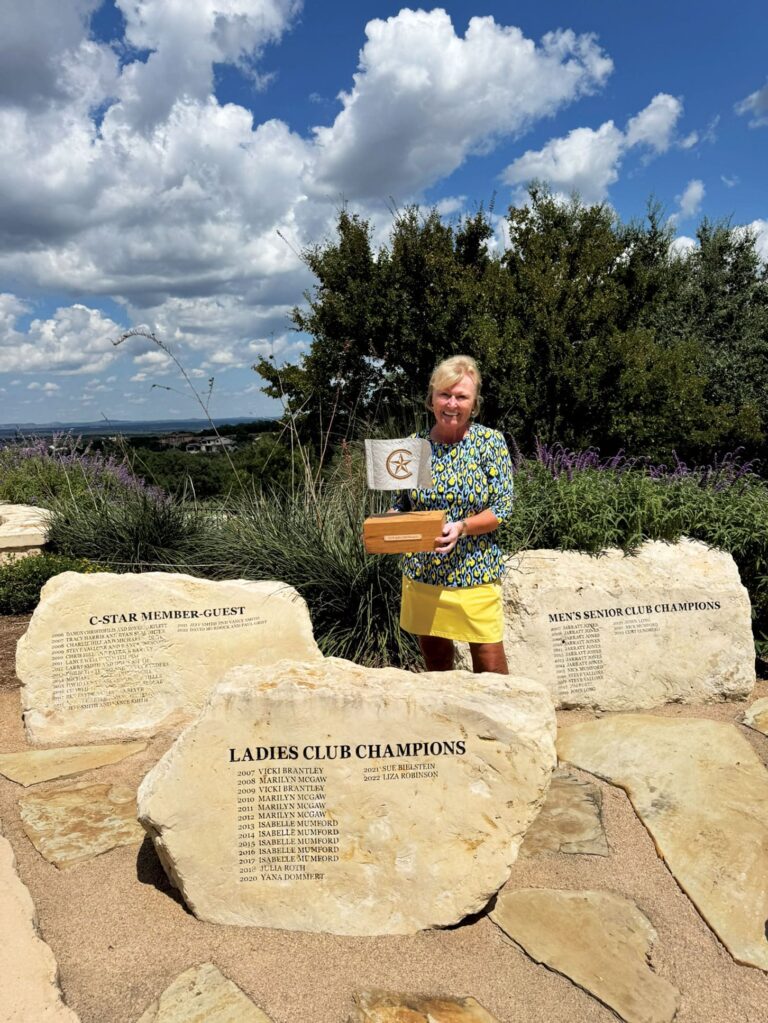By:
Drew Henry
Photography By:
Lauren Keller
Organic Modern style features clean lines alongside natural materials like cut limestone, wood and steel — all coming together to honor the landscape and lifestyle of Cordillera Ranch.
Paul Allen Custom Homes, a Cordillera Ranch Preferred Builder, has crafted luxury homes in the Texas Hill Country since 1984. With four decades of experience, it goes without saying that they know the landscape of the Ranch and how to best capitalize on its beauty with their stunning home designs. “We’ll know the families that build with us forever,” said Co-owner and President of Business Development, Keith Norman. “Once the build is complete, they are part of our family, and they can call us for anything.” With a focus on white glove-level service, the Paul Allen team guides clients through every phase of the home-building process, from the first consultation and finishing selections to construction and move-in day. For most, the journey begins at the group’s stunning Highpoint Model Home, beautifully positioned on a cliffside and offering more than 20 miles of uninterrupted panoramic views of Hill Country scenery, with direct sightlines of the Twin Sisters in Blanco County.
“Everyone is absolutely blown away when they visit the home for the first time,” continued Keith. “Highpoint is private and tucked away, and it instantly draws you in with its sleek lines, cut limestone facade and wood accents when you make your way up the approach. Once inside, folks are captivated by the details and how well they tie into the exterior — from the pecan wood flooring to soaring 24-foot ceilings, and right down to the trim work finish. It’s the best of the best quality you can imagine. Of course, the view over the Hill Country takes center stage. You just can’t beat it!”
The Highpoint Model Home features 6,044 square feet of living space, including five bedrooms, five bathrooms, an open-concept kitchen with an adjoining caterer’s kitchen, two bars, a game room, two covered patios, an outdoor party kitchen, and pool/spa combination — all positioned to take full advantage of the view. If the in-home comforts weren’t enough, the property is conveniently located close to The Clubs of Cordillera Ranch amenities, including the Clubhouse, golf course and tennis courts, that speak to the community’s active lifestyle, as well as the many parks, rivers, creeks and preserved natural areas on the Ranch. “We designed this home with the landscape and lifestyle of Cordillera Ranch in mind,” added Keith.
It’s clear to see that the view and landscape were carefully considered and reflected in the home’s Organic Modern design. Owner and President Paul Allen explained, “The Organic Modern style uses clean lines alongside natural materials like cut limestone, wood and steel. Combining the two creates a warm, welcoming feel that ties into the beautiful landscape without competing with it. One thing everyone compliments on this home is how beautifully it flows, indoors and out.”
Upon the first approach, visitors will notice the modern lines of the exterior highlighted with cut limestone, a black finished wood-clad window package and durable engineered wood that ties the contemporary structure back to nature. Opening the 10-foot-tall pivot glass door reveals a striking interior outfitted with cutting-edge finishes.
“We always work to incorporate the latest and greatest in our homes,” said Keith. “In the entry, you’ll see sleek and modern LED linear strip lighting accenting the ceiling in a bold diamond pattern. This element draws you into the great room, which features a suspended drop ceiling with cove lighting. It’s a major wow factor that also makes the home feel warmer and cozier. The ambient light provides just the right glow for a relaxed movie night in.” Visitors will also notice a stunning dual-sided fireplace finished in large-format, durable porcelain tiles and floating hearths, also illuminated by LEDs.
“For the kitchen design, we decided to flip the traditional orientation to take better advantage of the view,” explained Keith. “When you step in, the first thing you will see is a wall of windows perfectly framing the Hill Country. It’s incredible to see the 20-mile view from the kitchen sink!” The state-of-the-art kitchen also features dual-tone white oak and stained Alder cabinets with custom storage options for spices and kitchen tools, waterfall-edge quartz cabinets, and a Sub-Zero®, Wolf®, and Cove® appliance package complete with a full-height Sub-Zero wine fridge. If you like to entertain, you can do so in style with an adjoining caterer’s kitchen providing extra cabinet and prep space. “We’ve hosted a few parties here, and the caterer’s kitchen has proven very useful,” added Paul.
Of course, the team had to design an equally impressive and livable outdoor space to fully capitalize on the home’s views. Two covered back patios surround the infinity edge pool, providing separate areas for lounging and dining. Each is accented with wood plank ceilings and custom steel columns in a cross-beam design. The dining patio is adjacent to the fully equipped party kitchen and accesses the game room. A 22-foot cupula over the dining table adds drama, interest and illumination to dinners spent al fresco.
Among all the luxury finishes of the Highpoint Home, the Paul Allen team agrees that one of the best spots is a tucked-away plateau on the sprawling acreage. Outfitted with patio seating, it’s the perfect place to enjoy the sunset with a glass of wine. After all, it’s all about the view!
Paul Allen Custom Homes
210.493.3204
PaulAllenHomes.com






