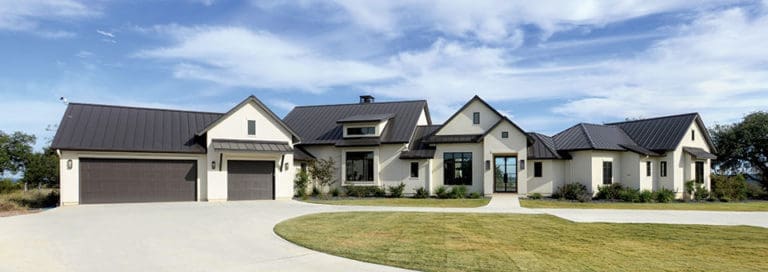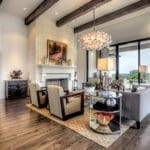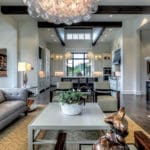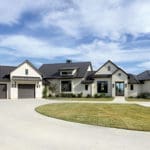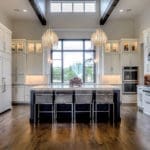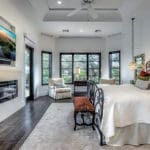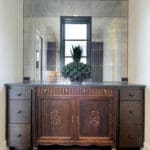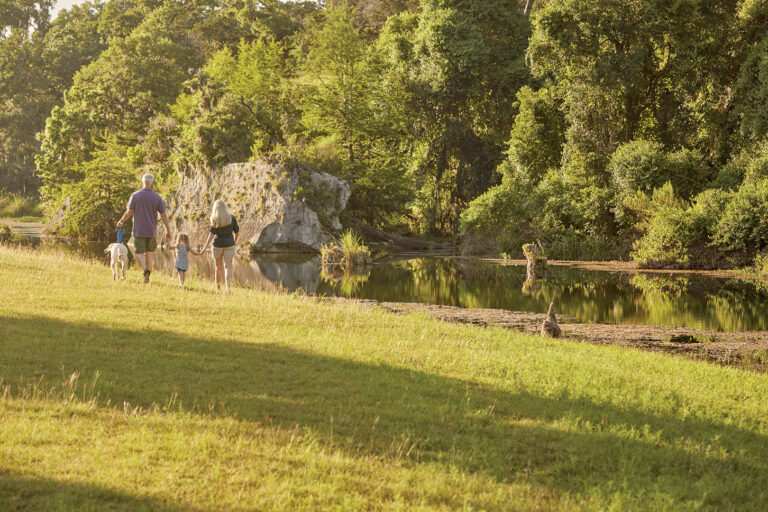When a young professional couple with two kids decided to move from the small Hill Country town of Fredericksburg, they knew that Cordillera Ranch was home. They thought it offered them the unique combination of community and privacy, and after visiting several properties, they were inspired by the work of Garner Homes.
By Angela Rabke :: Photography by Blue Bruin Photography
The couple was easygoing about the process, and clear on their vision: big views, openness and lots of light. “These clients were creative and fun to work with throughout the entire process,” says builder, Trey Garner. The 4,800-square-foot home is nicely scaled for a family of four, with abundant outdoor connections. Natural light fills every space, highlighting the couple’s collection of art. “The clients wanted the house to serve as a gallery for their art, and they also wanted their home to be a piece of art,” shares Trey.
The warm white paint palette of the home allows the couple’s sculptures, paintings, furniture and creative light fixtures to take center stage. The couple worked with the Garner Homes team and their own connections in the art world to curate eclectic and dramatic light fixtures. Especially eye-catching is the chandelier that hangs over the Great Room — a cloud of iridescent glass bulbs which is at once delicate and grand.
Like many Cordillera Ranch homes, the family enjoys plenty of privacy, allowing them to bypass fussy window treatments and highlight the clean simplicity of their windows without distraction. “We wanted big windows and high ceilings,” says the owner. “It feels pretty minimal in comparison to some homes, and we really love the clean lines and natural materials.”
The floor plan wraps around the lot in a way that maximizes the scenery. “We were intentional about wrapping the house around the view,” Trey says. “We wanted to have as many rooms get a view as we could, and we wanted an outdoor living area that served many purposes: relaxing by the fire, grilling a meal, star gazing or having a pool party. I think that our clients are pleased with the way the outdoor areas serve the family, and we were able to do that all while bringing the outside into the home — for both the view and the daylight.”
With four bedrooms and four-and-a-half baths, the home is large enough to accommodate everyone comfortably without wasting a lot of extra square footage. This sensibility is a cornerstone of the Garner Homes brand, says Trey. “We look at all spaces, specifications and ideas through this lens: ‘Does this provide value to our client, does this make sense for our client’s family and lifestyle, and does this create something we’ll be proud of as a team?’.”
Neither overly modern nor truly traditional, the home can be described as “transitional.” Trey describes what this means in more detail. “The larger shapes are contemporary in nature but the finer details have a traditional feel. The balance of traditional and unconventional is obvious when you arrive to the home from the long private drive. The first element of the residence one sees is the pool. The major view is front facing, but since this lot has so much privacy, we were able to flip the script and put the rear of the home in the front, so to speak. What I love about this is not only the surprise of seeing the outdoor areas first, but then pulling around to what is truly the front of the home and seeing a traditional arrival area with a circle drive and large front door.” The interior was left simple intentionally; there is a minimal amount of trim work in the home, which was planned in order to create a clean background for the art collection. Though there aren’t many adornments, everyone agreed that the Great Room needed some heavy Douglas Fir timbers to frame the space — more hallmarks of Hill Country design that blend nicely with any décor.
The owners were very thoughtful in the juxtaposition of old and new — like the modern slab-front cabinetry built around an antique dresser in the bar. “You’ll see this throughout the home, too — there are a lot of surprises. Another feature that I really like is the oversized fireplace in the Great Room that is shrouded in very traditional, smooth-cut limestone blocks with a complementing mantelpiece, but the room has been furnished with contemporary pieces. This echoes the contrasts you see in all of the spaces,” says Trey.
The flooring throughout the home is largely traditional in nature — a nailed-down and hand-scraped Red Oak floor that pairs nicely with the modern porcelain and marble flooring in the bathrooms. The kitchen surfaces strike a balance between form and function with high-drama quartzite surfaces that have the look of marble without being too precious to function well in a kitchen.
The home is a true reflection of the owners’ tastes, and reflects their lifestyle and experiences. Their collections have been personally curated over the course of time, and their presence gives sincerity and history to the young home. The family is confident that this is truly the perfect place for them to be. “It’s such a smart development,” says the owner. “Where else can you feel like you’re out in the middle of the country, and in the middle of a wonderful community at the same time?”
Everyone involved thought the process was perfectly pleasant. “We saw that Garner had a different approach, and that’s what we really like. We were so happy with the process.”
The folks at Garner agree. “They have a lot of experience with art and design. We were able to get creative and the clients were supportive of the artistic process it takes to get from a blank piece of paper to a finished set of plans. The property was the inspiration point from the start; we had a great view to work with so it was easy to figure out how to put the house on the lot. The design sense from the clients made the collaboration with both our creative and construction teams a dream.”
Garner Homes
210.493.1686 :: garnerhomes.com

